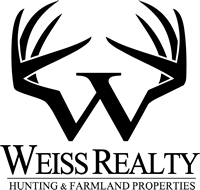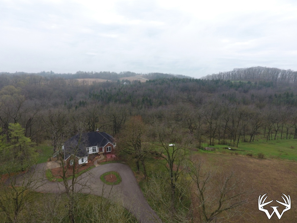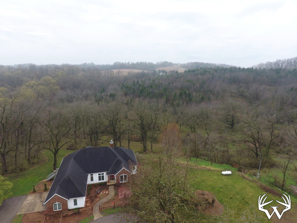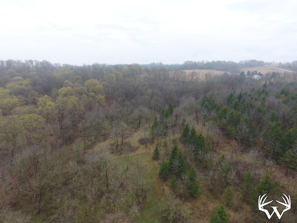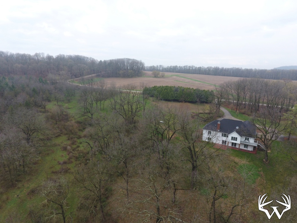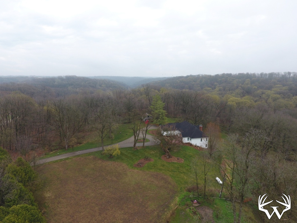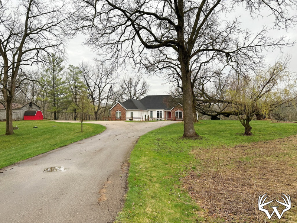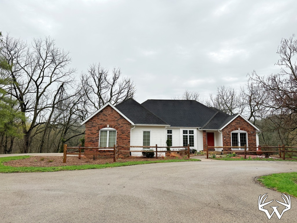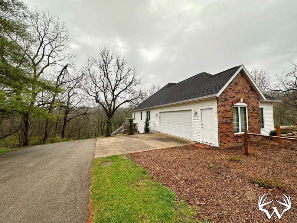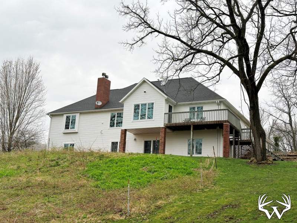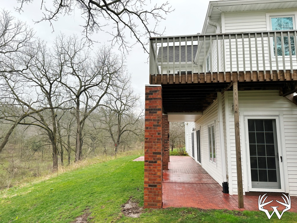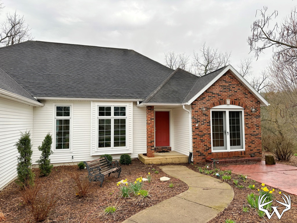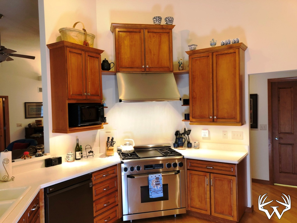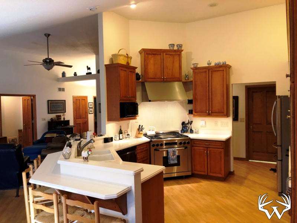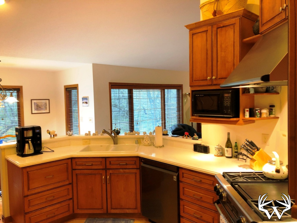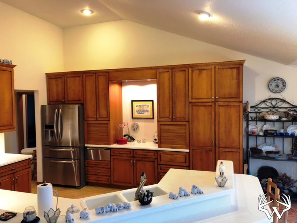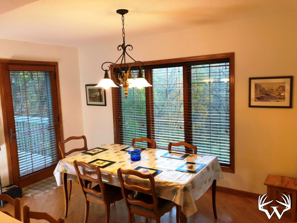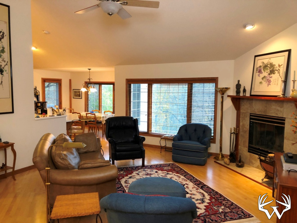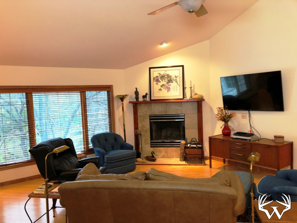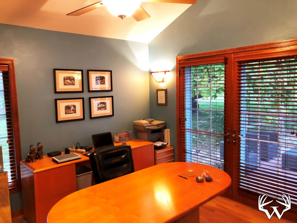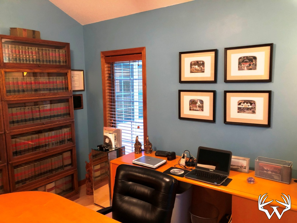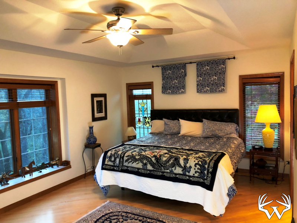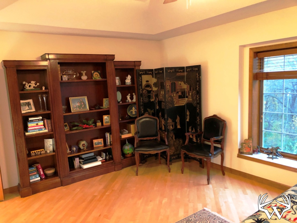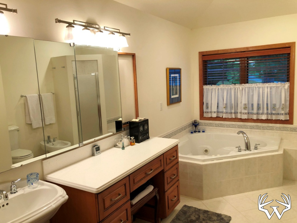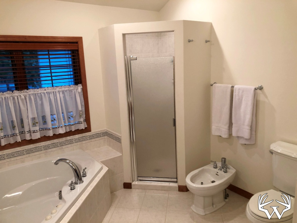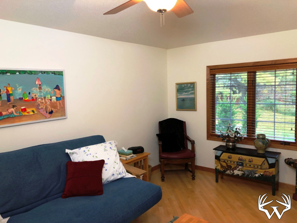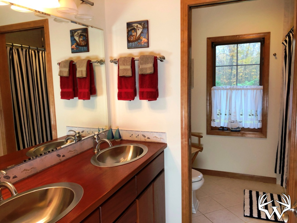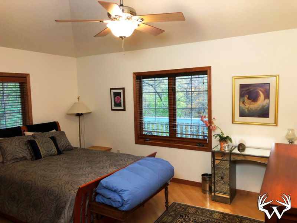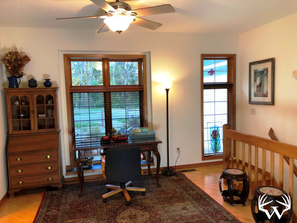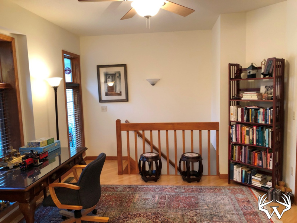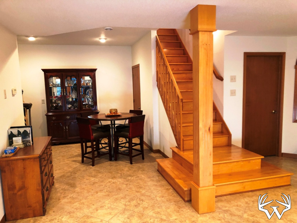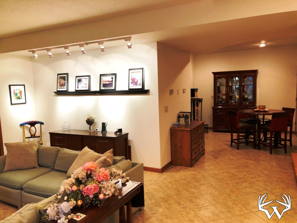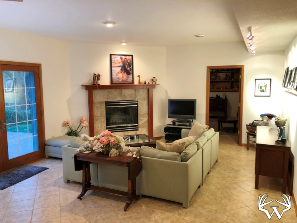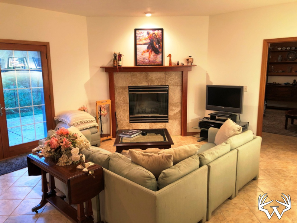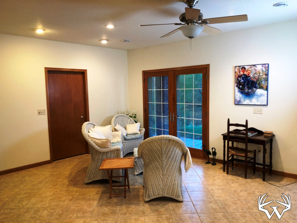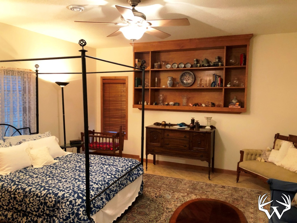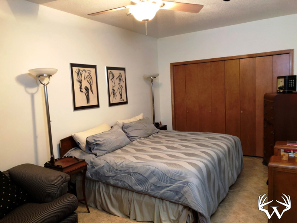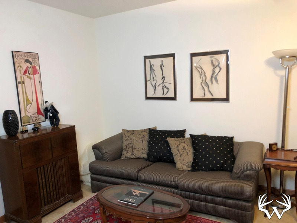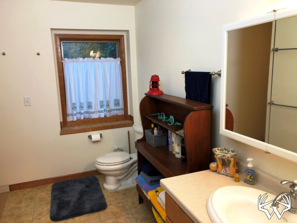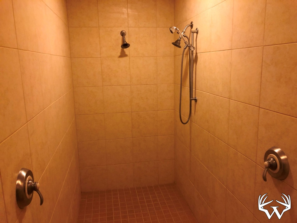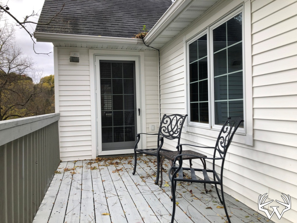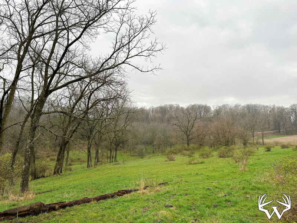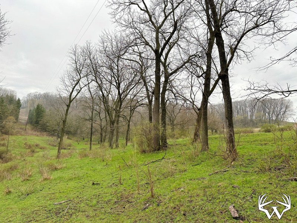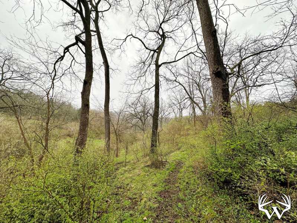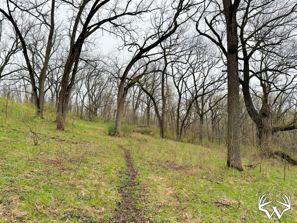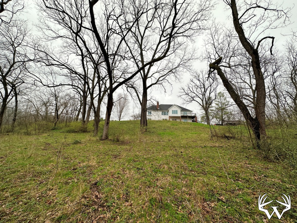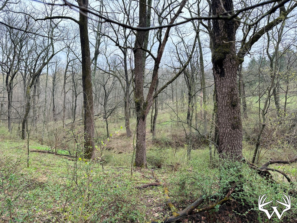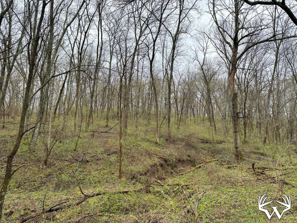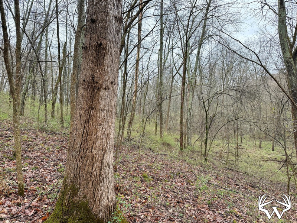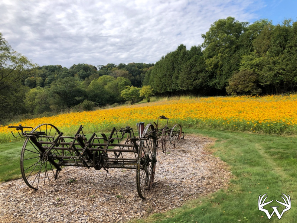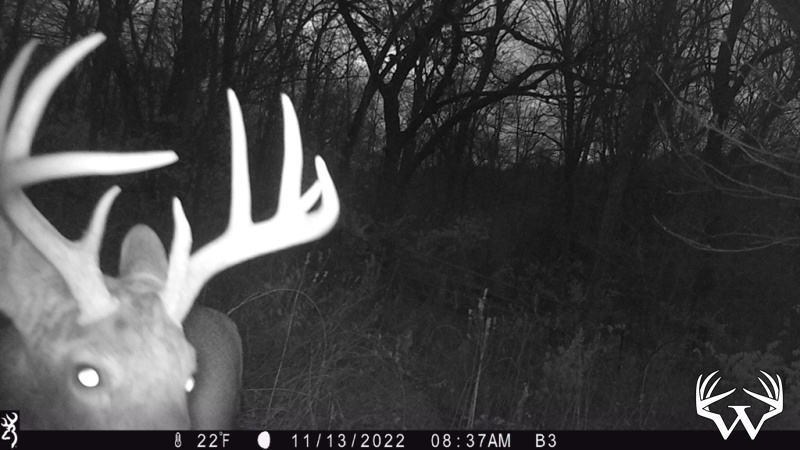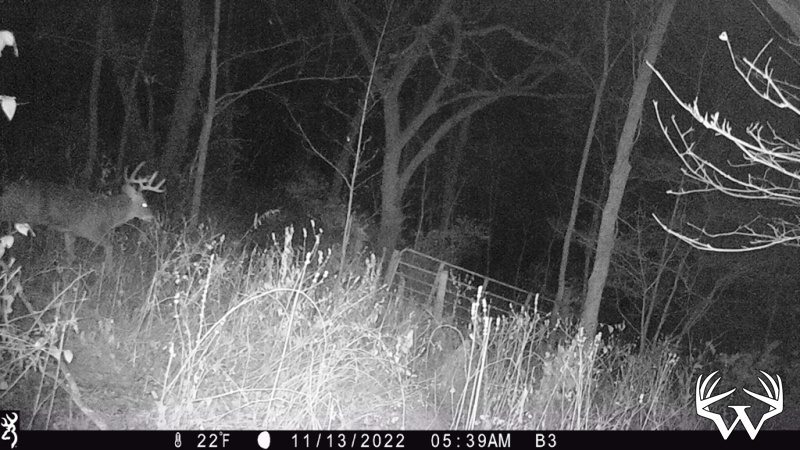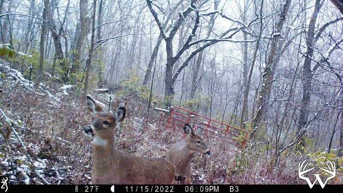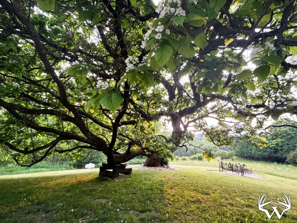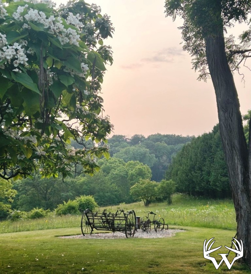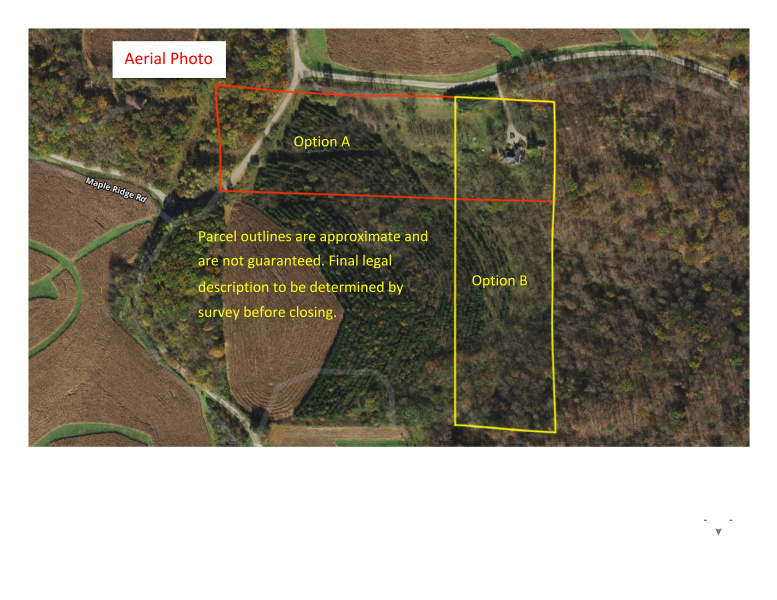Wisconsin: Crawford County
Luxury in the Woods
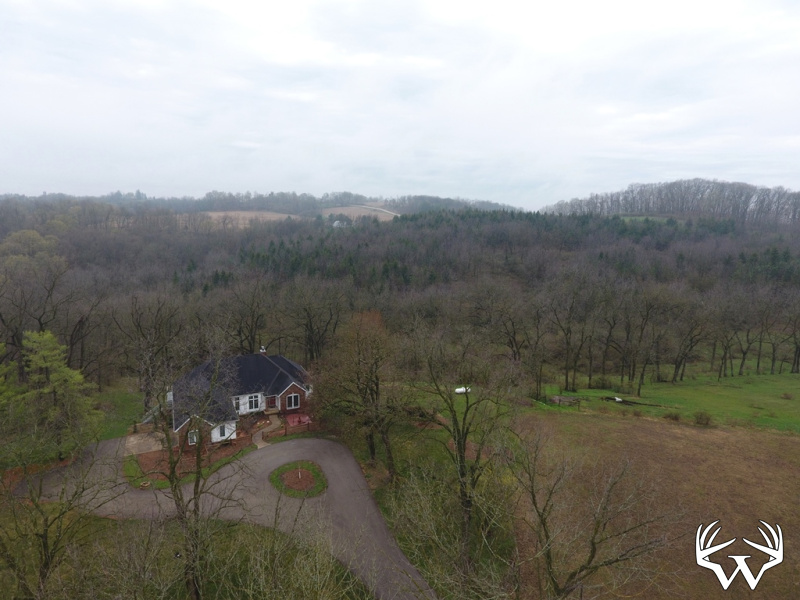
Off a peaceful country road just 10 minutes from Boscobel, you’ll find this lovely country property. The owner is offering the home with 12+/- acres. These 12 acres could be mostly open, with scattered walnut and oak trees, or more heavily wooded. Whichever you choose, the seller will survey it before closing.
As you drive into the paved circular drive, you will quickly notice the stately tree that is tucked adjacent to the house. This ancient greenery looks like it could be direct from a movie set. As your eye wanders across the yard, the large wildflower bed is sure to impress throughout the warmer months. A formal entrance can be found near the turnaround and a 2-car garage is tucked around the side of the brick accented dwelling.
The entrance into the house from the garage is conveniently through the laundry room, with plenty of space for coats and boots. The home offers two floors of elegance with an open concept throughout both floors. Nearly every room makes great use of the views of Driftless woodlands. The large open kitchen takes advantage of the cathedral ceilings as the custom cupboards soar upward. Plenty of workspace and storage compliments the stainless appliances. Visitors to the kitchen will enjoy chatting at the sit up breakfast bar. Nearby, a dining area is both convenient and surrounded on 3 sides with windows.
Within view of the kitchen, a cozy living room wraps itself around a wood burning fireplace. Flowing from the living room, a library (or formal dining room) faces the front of the home. Just across the foyer, an inviting office space features French doors leading to a patio. Diagonal maple flooring throughout much of the main floor catches the eye and ties the various rooms together.
Three large bedrooms with raised/ tray ceilings complete the main floor. The main suite is nicely placed across one end of the home. The bedroom is comfortably large with plenty of space for a king-sized bed plus a sitting area. The bathroom is also generously appointed with extras such as a makeup desk, jetted tub, separate shower, and bidet. A grand walk-in closet completes the master suite. Privately situated at the other end of the home from the main suite, two more roomy bedrooms sit on either side of a full bath. With double sinks and a separate shower/ toilet area, this bath is thoughtfully designed to be comfortably used by more than one person.
Down an open staircase from the library; the lower level unfolds from the landing into a second living area with plenty of windows, a heated floor and a walkout to the yard. A second fireplace is the focal point of a sitting area, tucked near a lighted gallery for your favorite art. Other finished area in the main room would be great for a game table or hobbies.
At one end of the lower lever is a large room with a built- in art shelf. While it would make a comfortable 4th bedroom, the current septic is sized to accommodate the 3 main floor bedrooms. At the opposite end of the home, another large room and a bath with a multi head, tile shower sit side by side. In the front corner of the basement, with a door to the yard, a mud room features a faucet, tile floors and a floor drain helping keep the dirt outside. While the basement has plenty of finished living area, the unfinished storage rooms are also very practical. One enclosed room is currently being used for a modest wine cellar but cool storage of any sort, would be at home there.
If you’re ready to come to the country, but don’t want to give up the comfortable life, take a look at this amazing property. Note: The pictures and the aerial depict both 12+/- acre parcels (buyer to choose one of the two which will be included with the home). Taxes estimated due to split.
Documents:
Directions:
North from Boscobel on Hwy 61, West on Hwy 60, West on County Road E, North on Maple Ridge Road, East on Spring Valley Road to property.Features:
Weiss Realty Agent...

Office: 563-873-5006
Mobile: 608-604-4006
Send Email
