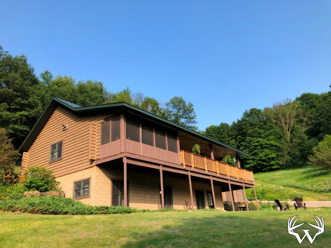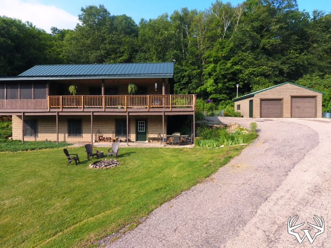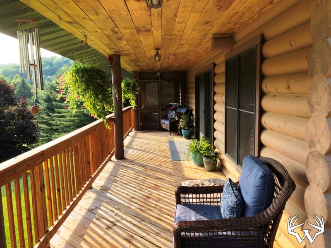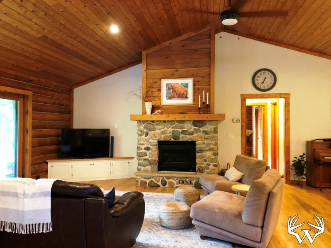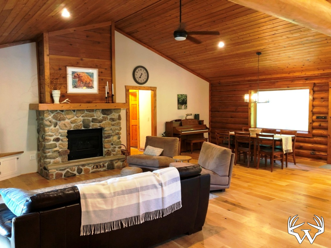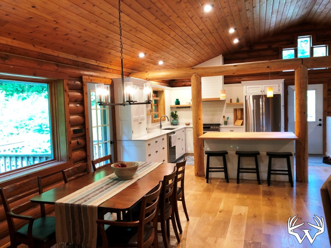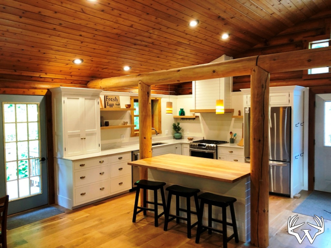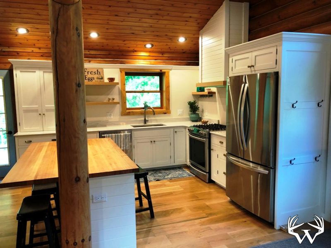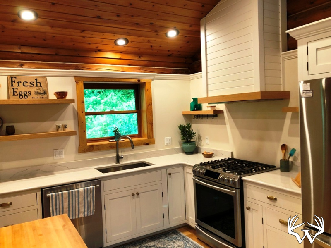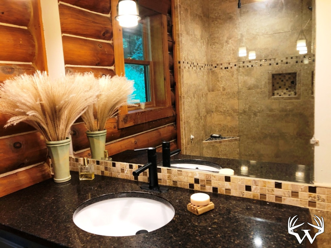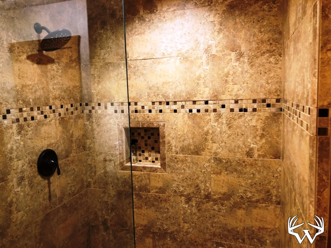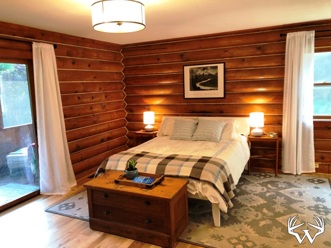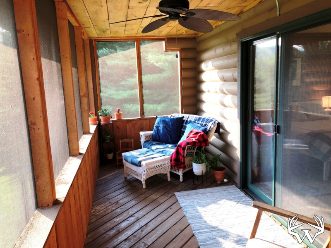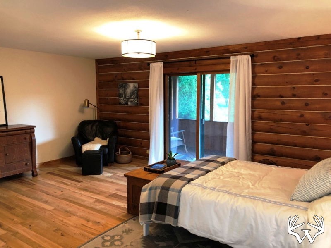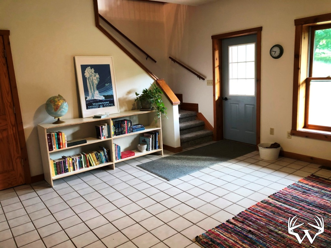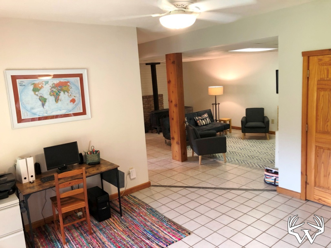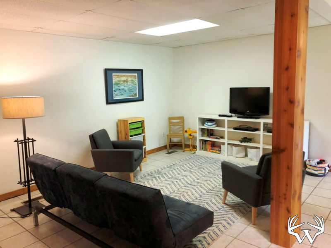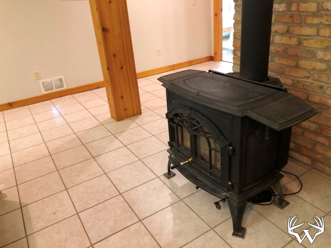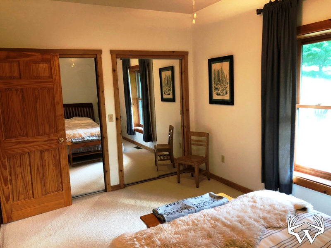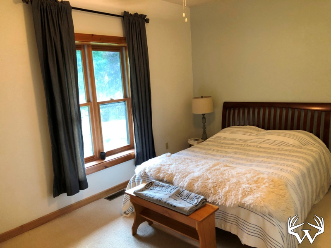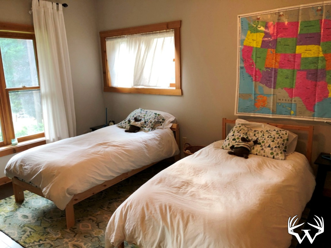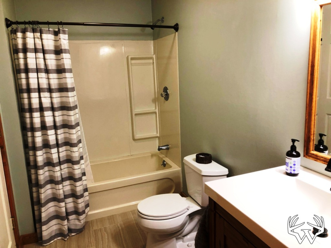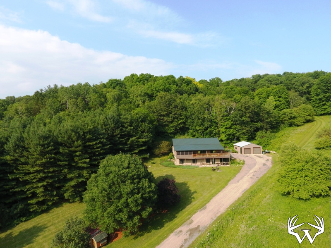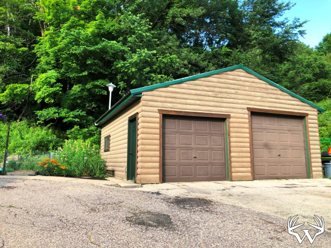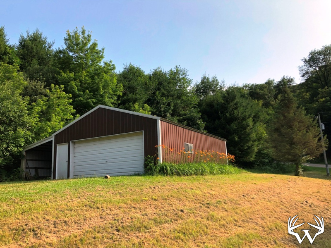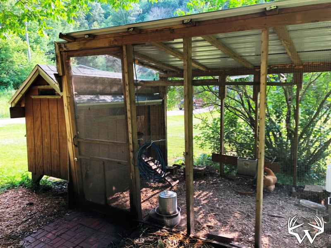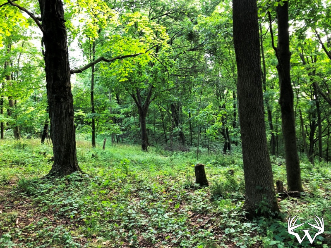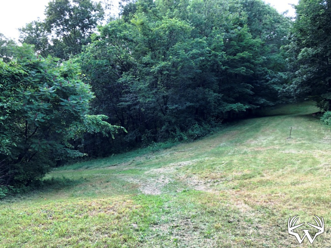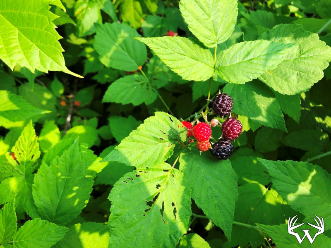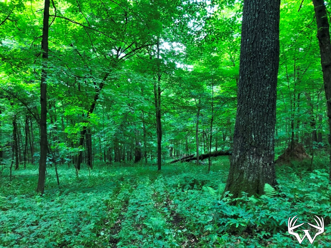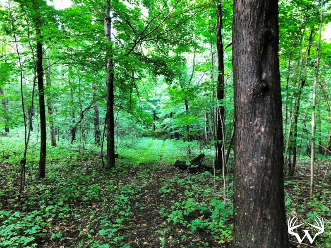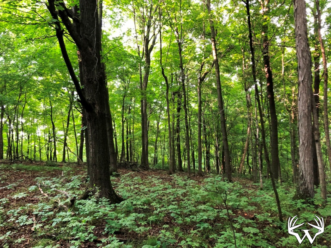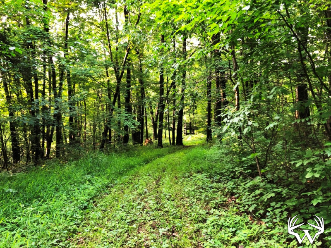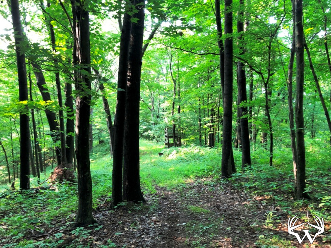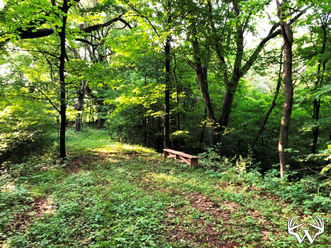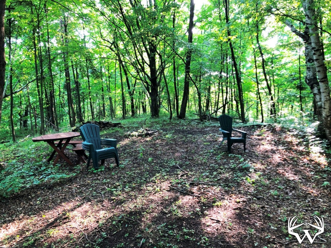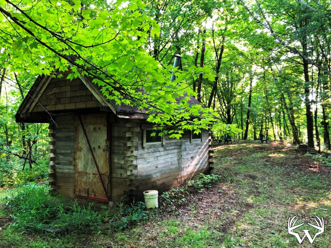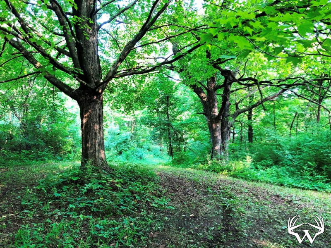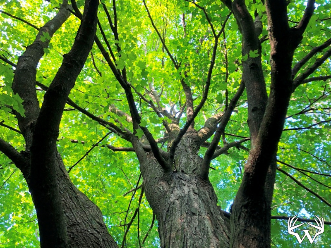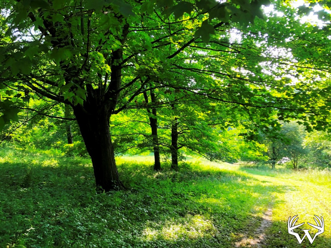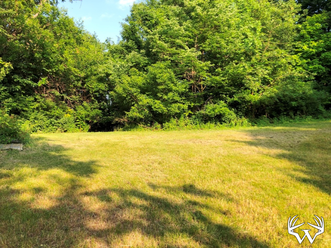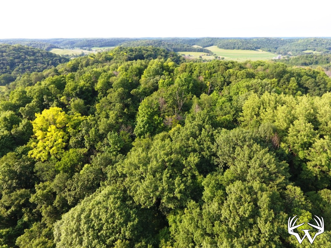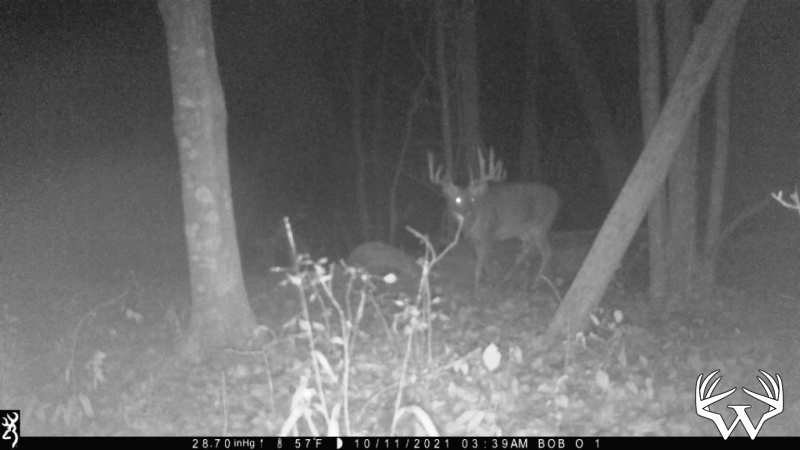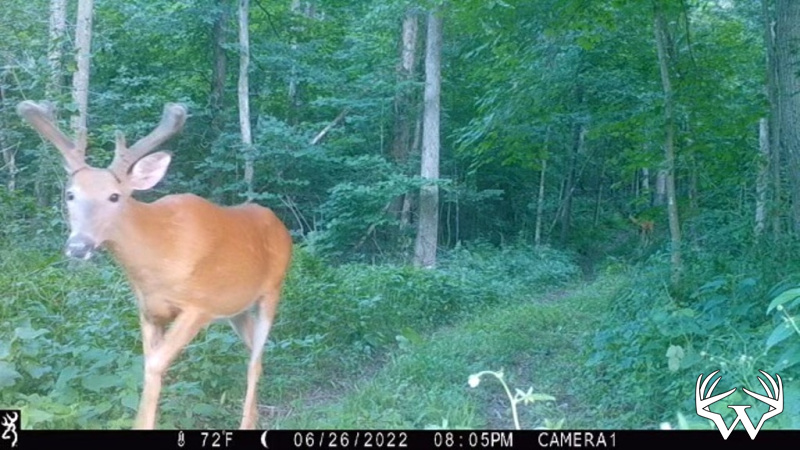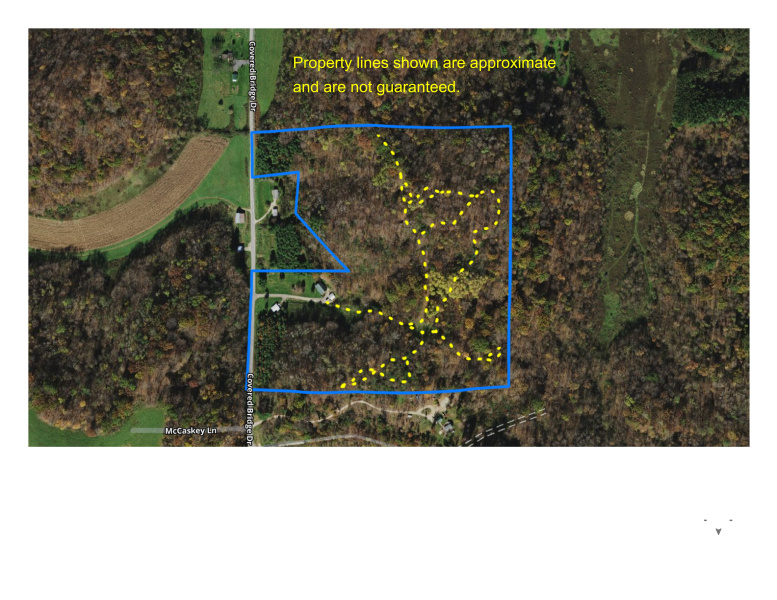Hunting Land and Farms: Wisconsin: Richland County
Convenient Country Cabin
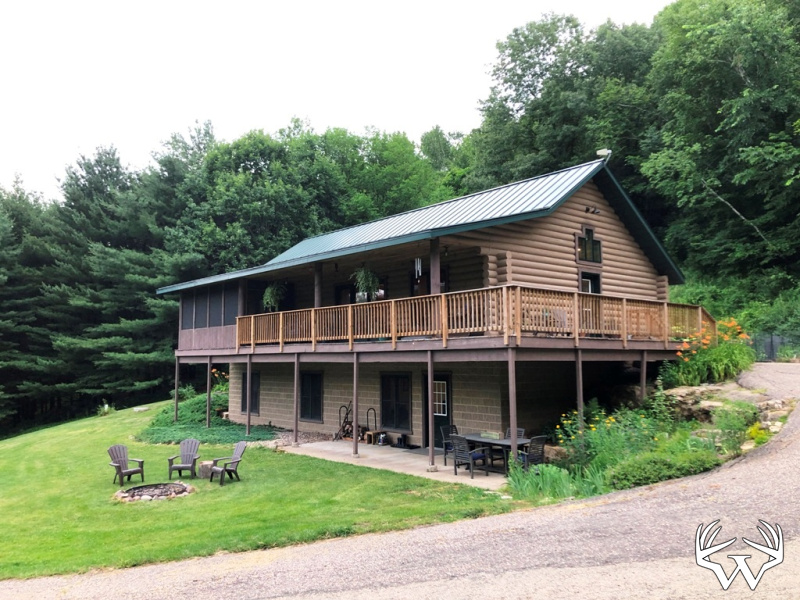
While the home was built in 1997, there have been many upgrades and updates including a standing seam metal roof. Recently a custom kitchen was added. It features, soft close Amish built cabinets, quartz countertops, and beautiful lighting. An island offers plenty of room for prep work and a bar area for chatting with friends over coffee. The dining area flows naturally from the kitchen; separate, yet convenient.
A living room shares the cathedral ceiling and wood floors with the kitchen and dining area. It also features a gas burning fireplace to take the chill off and add a cozy feel. A sliding door gives access to a covered porch which is perfectly situated to watch sunsets. The main bedroom can also be found on this floor. This is very roomy with a sitting area and a generous walk-in closet. Off this bedroom is a private screened in porch. The main floor is completed by a beautiful bathroom which includes a large tile shower.
Down an open stairway from the living room, you will find an office area with fiber optic internet and a walkout to the yard. Nearby, a family room is an ideal hang out spot and a wood burning stove is perfectly situated to assist in heating the entire home. Two bedrooms on this floor are bright and comfortable due to great use of windows. A full bath and laundry room complete the finished area on this floor but several unfinished areas are perfect for storage.
Outbuilding storage is plentiful as well. A two-car garage near the house, provides convenient vehicle storage. The 24’ x 36’ metal building awaits a boat, UTV or overflow items. A 9’ x 24’ room in this shed is heated, allowing winter projects to be completed in comfort. The hobby farmer in all of us will appreciate the chicken coop in the yard.
Outdoors people of all ages will value the 32+/- acres of woods which are enrolled in closed Managed Forest Law (MFL) to help keep taxes low. A well- established trail system flows throughout the property. Once the short climb from the house is completed, the trails run mostly on the ridgetop providing an enjoyable hiking or x-country skiing experience. Of course, hunters will appreciate the access for game retrieval. While this isn’t a large property, hunters will notice that it’s situated nicely to take advantage of the game traveling between the larger parcels in the area. A small open area also offers opportunity for a food plot. For the adventuresome, a small rustic cabin affectionately called the “Sugar Shack”, awaits on one ridge. Don’t miss out on this desirable property, set up your showing today.
Documents:
Directions:
West from Richland Center on Hwy 14. North on Covered Bridge Drive to the property.Please respect landowners and do not trespass on property for viewing without permission.
Features:
List Price:
$499,000
MLS #
1938786
Status:
Sold
Property Type:
Residential, Hunting, Recreational, Sold
Zoning:
Other
Address:
23231 Covered Bridge Drive
City/State:
Richland Center, WI
School District:
Richland
Township:
Richland
Road Access:
direct
Taxes:
$4870.
Tax Year:
2021
Residential Style:
1-story
Year Built:
1997
Garage:
2-car Detached
Square Footage:
2630
Lot Size:
36.36+/-
Bedrooms:
3
Bathrooms:
2
Basement:
Full
Electricity:
Circuit Breaker
Water:
Well
Sewer:
Septic
Heating:
Central heat and wood stove
Fuel:
LP & Wood
Fireplace:
Yes
Cooling:
Central
Outbuildings:
Yes
Land Type:
Hunting Land
Acres:
36.36+/-
Tillable Acres:
0
Pasture Acres:
0
Wooded Acres:
32
Waterfront:
No
23231 Covered Bridge Drive, Richland Center, WI
Contact Your
Weiss Realty Agent...
Weiss Realty Agent...

Broker, Land Specialist
Weiss Realty Southwest, 303 Natures Drive, McGregor, IA 52157
Office: 563-873-5006
Mobile: 608-604-4006
Send Email
Office: 563-873-5006
Mobile: 608-604-4006
Send Email
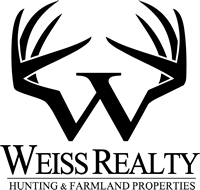
To receive additional information about this property, fill out the form below.


